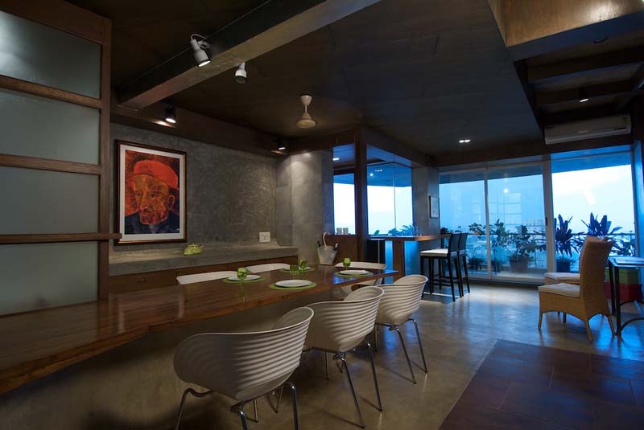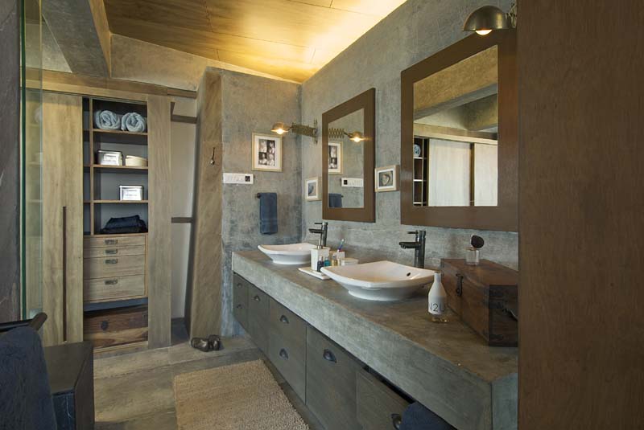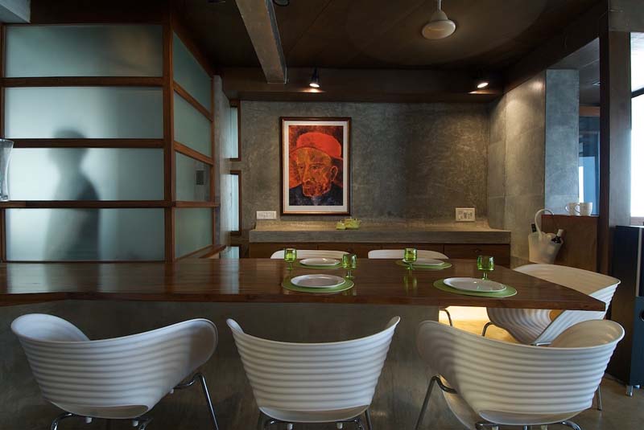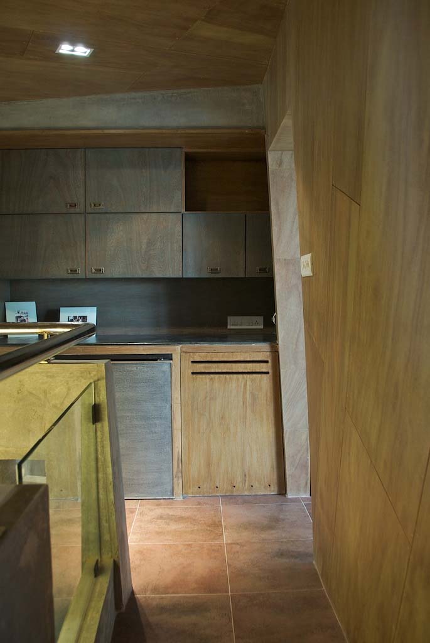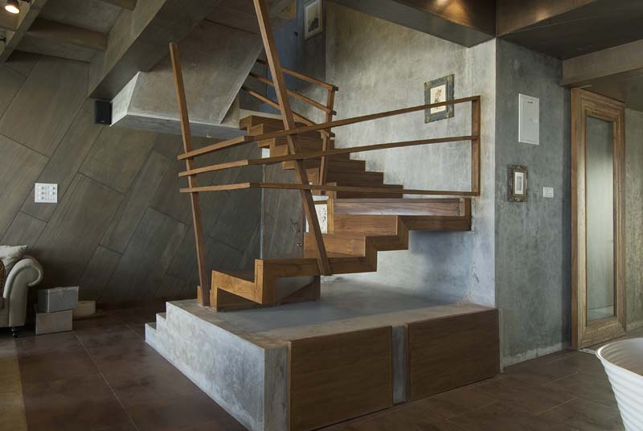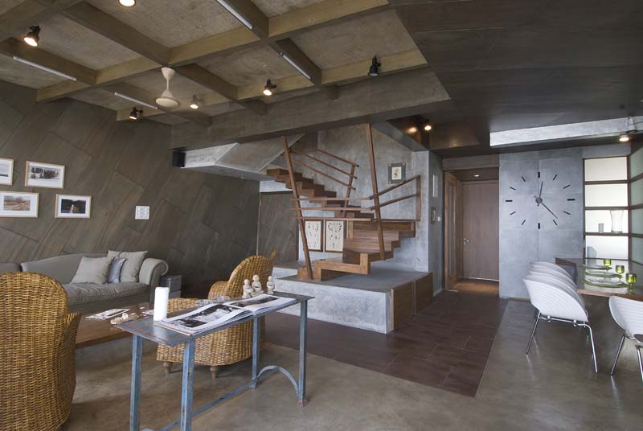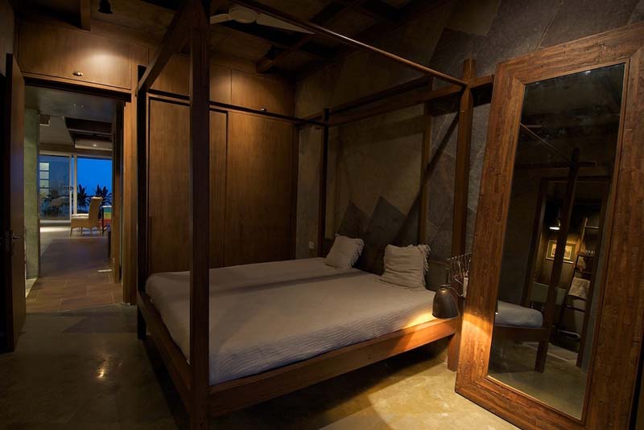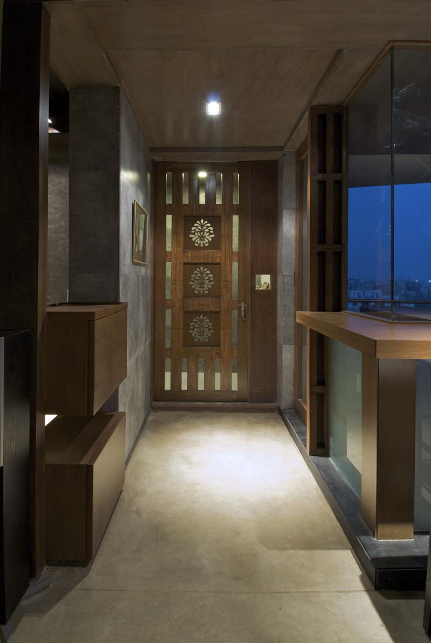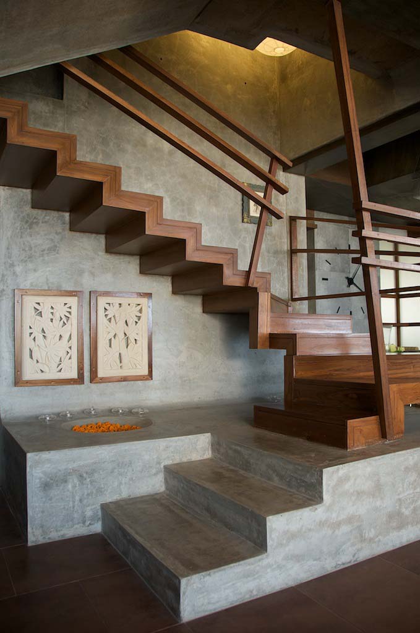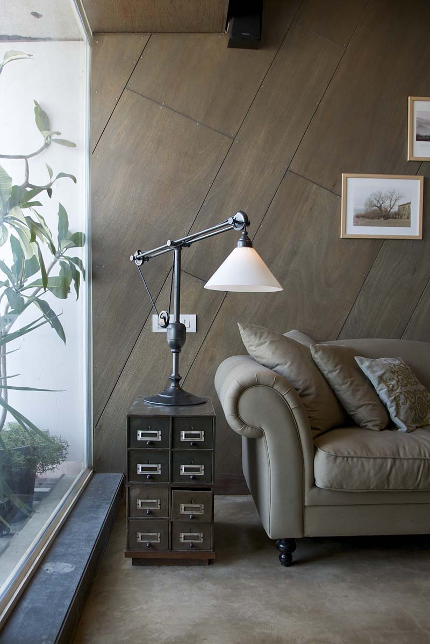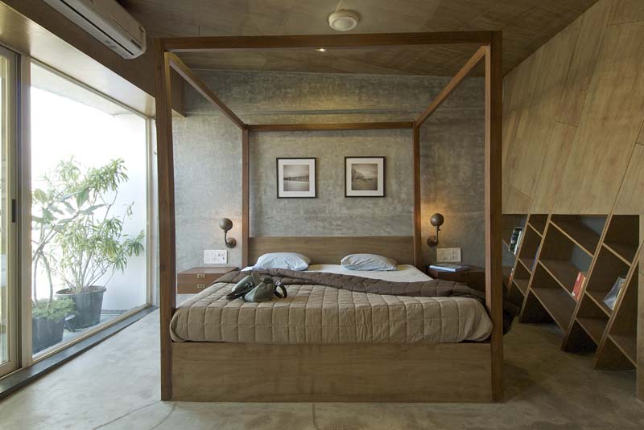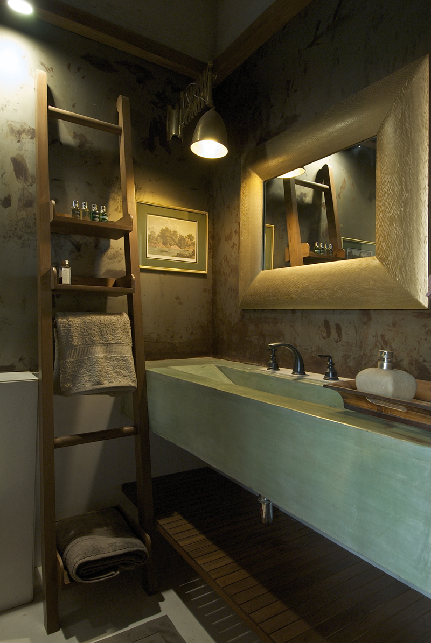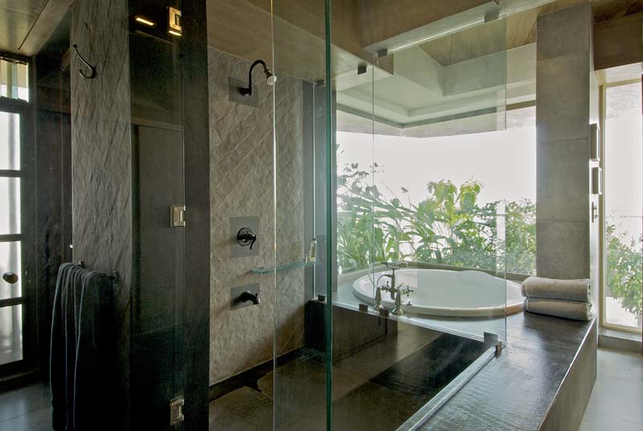APARTMENT IN MUMBAI 2 – THE BARE FOOT HOME
THE REQUIREMENT :
A place to walk barefoot – on the floors, table tops, couches – amidst the chaotic mingling of coverless CDs, chipped ledges, rusted tables lined with dripped wax – a brief that in every way echoed the DNA of the user – a home one could describe as ‘ carelessly chic ‘ .
THE SETTING :
Looked in an urban jungle, the 13th and 14th levels of a high rise offered as much sky as one could frame with optimum fenestration. No blinds / curtains with foliage being not only the visual shield but also serves as an extension of the rawness indoors.
THE STRUCTURE :
Charming form finish slabs left exposed with only wooden rafters serving as conduit covers, exposed T5 warm tubes serves as a general light source.
Flooring in sealed PCC in the living room rises in graceful form to support timber dining and centre table tops.
All surfaces are finished in mostly Shahbad Stone & IPS waxed over. A gentle slope around the bed in master suit and angled walls and ceiling from the shell.
The height at 10’0” offered a potential volume that was created by minimum suspension of plywood ceilings, angled in bedrooms and landing.
THE STAIRCASE :
Floating timber structure with angled balustrades and supports – a sculpture to be viewed from every corner of the living space – a visual movement to be observed as one descends from the landing.
An inverted connotation of sensuous indulgence where every surface has been, as far as possible, left to bask in its most unpretentious state……



